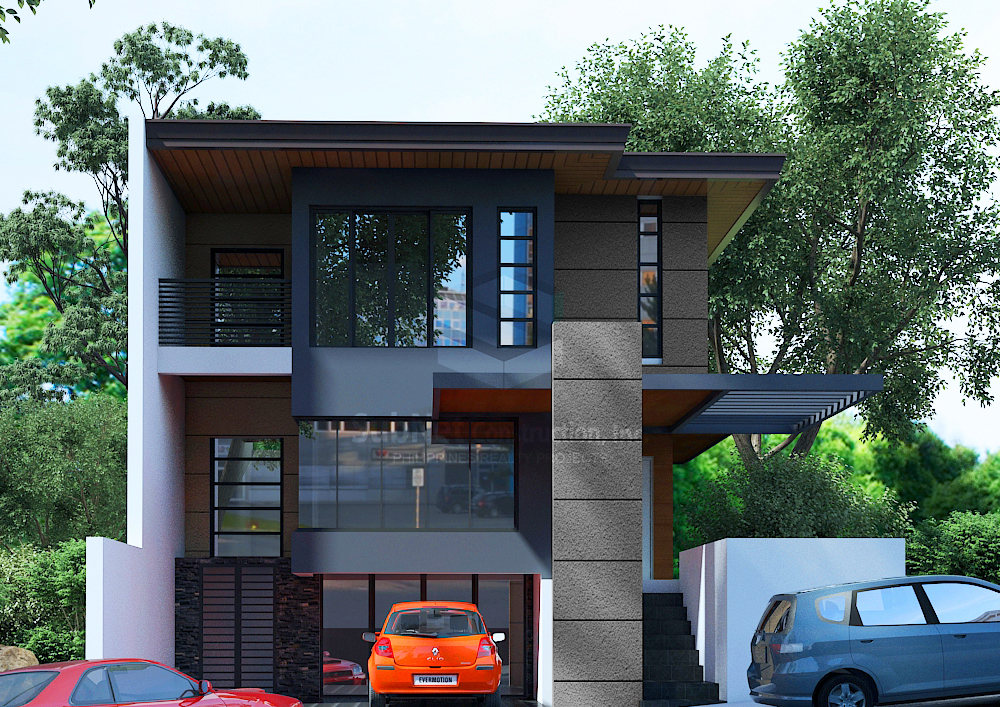
Subnet Construction has a lot of house designs for you to choose from. Whether you are looking for a triplex, a duplex, or a single detached house, we can create or customize a design for you. We will also give you the freedom to alter our own designs in case you have another concept in mind.
Nevertheless, we firmly believe that house designs should keep up with the modern times. Families today are very busy and adventurous, and are not confined to the traditional lifestyle designs, yet they still value simplicity and sophistication. Therefore, as your trusted design and construction firm, we take our clients’ expectation in consideration that’s why we incorporate the values of our modern families into our model houses.
For this week, let us introduce to you the Denver model house. Inspired by the capital of Colorado or the so-called Mile High City, we have patterned this model house after the contemporary design – modern and currently evolving, neither too cold nor too formal, and has depth and variety.
Denver Model House Features and Amenities
Type: Residential
Starting Price: PhP 4.2M (model house design only)
Floors: 3
Bedrooms: 5
Bathrooms: 2
Floor Area: 196 sqm
Lot Area: 150 sqm (suggested)
Denver Model House Room Descriptions
– A master’s bedroom with walk-in closet and a bathroom
– Two spacious bedrooms with common toilet and bath
– A parent’s room
– A media room
– A maid’s room
Do you want us to build this model house on your lot like this Denver homeowner? For more information or a FREE consultation, please do not hesitate to:
Together, let us design dreams and build realities!